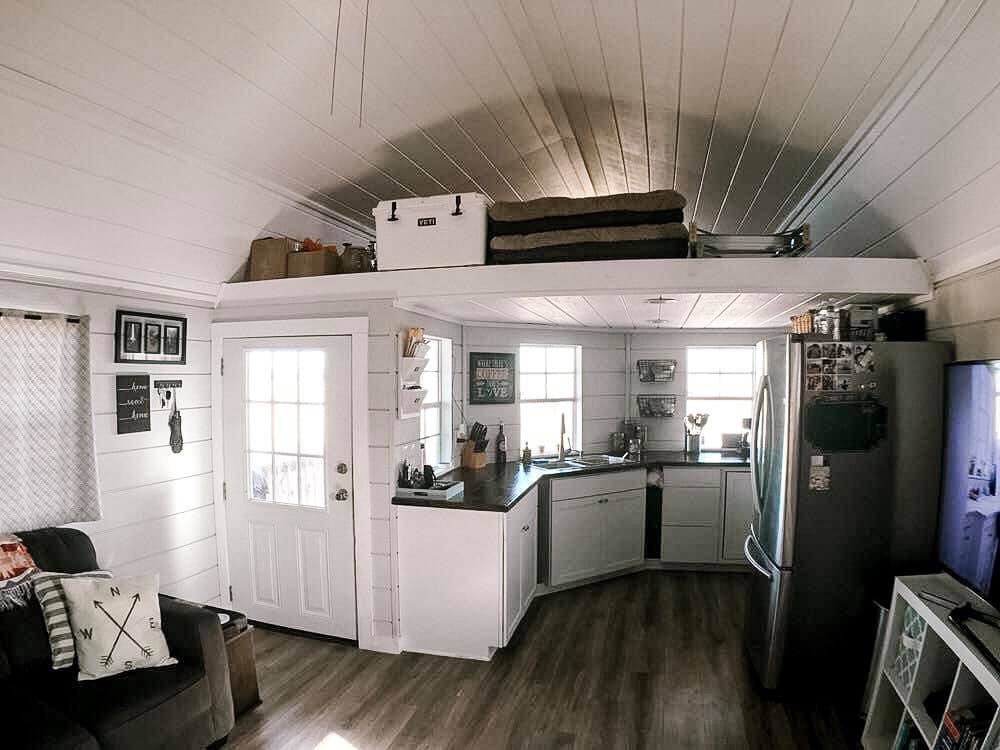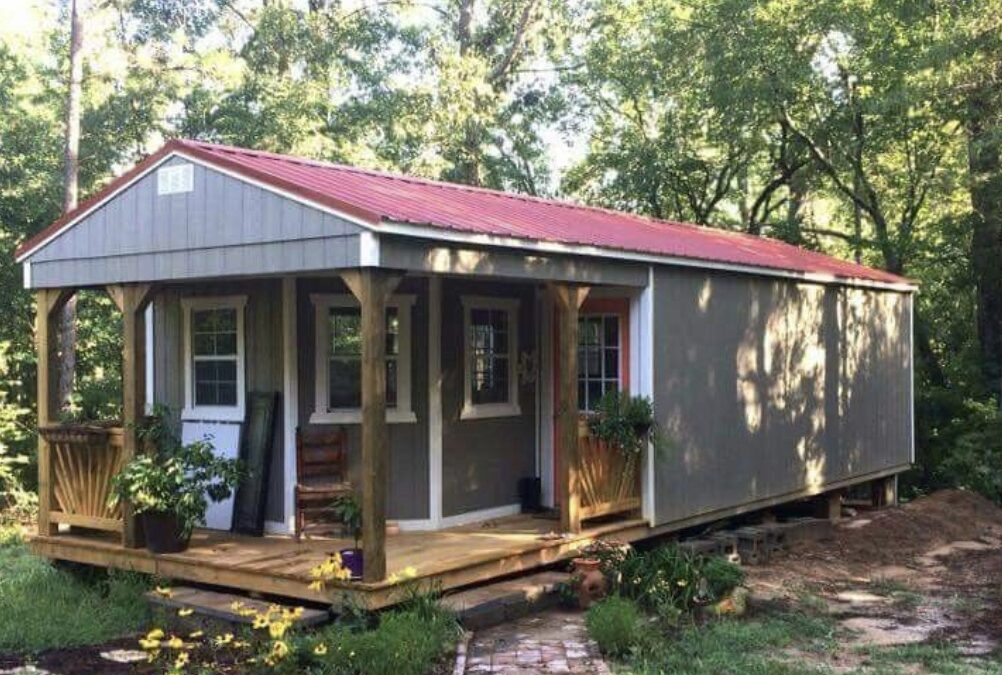More Americans than ever are willing to live in a tiny home, and Derksen’s Deluxe Lofted Barn Cabin makes the perfect starter building to be converted into a tiny home. According to recent surveys, more than half of Americans today state that they would consider living in a less traditional smaller home. There is a myriad of reasons including the cost of construction, less debt, and easier upkeep. Many people also seem attracted to the opportunity to declutter and simplify, and also live more sustainable lifestyles.
These smaller homes are also frequently being used as “mother-in-law” dwellings, home offices, and weekend getaways. Tiny homes have begun to litter the listings on popular sites like Airbnb where you can rent beautiful tiny homes for a weekend getaway. Chic, well-decorated tiny homes are in! Less gargantuan homes have become trendy since the McMansion era of the 1980s and 1990s, and the trend has continued since the great recession in 2008.
What is the difference between a Small House and a “Tiny Home”?
There is a difference between a small house and a tiny home. The International Residential Code defines a tiny home as a dwelling of 400 square feet or less, excluding lofts. More liberal definitions would place a tiny home at 1,000 square feet or less California, Florida, and Colorado claim the tiniest houses. These smaller footprint homes are also most popular with millennials (people born between 1981 and 1997), most likely due to being priced out of the real estate market. Baby boomers (people born between 1946 and 1964) make up the next largest demographic occupying these non-traditional homes.

Converting a Shed or Barn into a Tiny Homes
The lucrative tiny home movement has become impossible for shed and barn builders to ignore. Many manufacturers like Derksen have begun offering a variety of additional options in their sheds to help people design buildings closer to their final design goals direct from the factory. Options including power kids, air conditioning units, insulation, upgraded windows, shingled roofs, and more attractive door options are all very popular with buyers looking to convert a barn or shed into a tiny home. Check out our 3D barn configurator to see all the options available.
It isn’t a big leap for many buyers to add interior finishes, some cabinetry, drywall, and basic plumbing, and suddenly you have an attractive and livable structure.
One great example of a buildout using a Derksen Deluxe Lofted Barn Cabin is Dylan from The Druid’s Den channel on Youtube. On his channel, he demonstrated how he converted a 16×50 Deluxe Lofted Cabin into a fully furnished home with cabinetry, walls, plumbing, and electricity.
Check out his video below for great inspiration!
Best Uses for Tiny Homes
The most creative way we have seen our customers use their Derksen Deluxe Lofted Barns were as mother-in-law suites, and weekend get-aways on their rural property. But some other customers have also opted to use their converted sheds as guest suites and rental units. Some have even used their cabins as homes for grown children who have had to move home after college.
The possibilities are exciting and endless and a Derksen Deluxe Lofted Barn Cabin is the perfect starting point.
Have A Question?
Frequently Asked Questions
Find information on everything related to preparing for and ordering your custom metal building on our Frequently Asked Questions page.
Ask a Question/Order By Phone
Call us M-F, from 8am to 6pm at (770) 786-5711with any questions you have whatsoever!
Email Us for Support
Email us at conestoga99@gmail.com or use our contact us page if you prefer to ask questions over email instead of phone.

