Eagle Ridge Two-Story Garage
The Eagle Ridge Two Story Garage is Conestoga Builder’s custom-built two-story garage with an apartment. This garage can be purposed as a two-story office, mother-in-law suite, 2-story guest house, workshop, or 2-story tiny home. These buildings come with a standard ceiling height of 8′ and can be fully finished. Our high-quality buildings are custom-built in the tradition and style of Amish-built buildings.
This custom building is built on-site, by Conestoga Builder’s managed crews. Unlike our competitors, our wood sheds include 3⁄4” pressure-treated floors with cap blocks, vents, hardware, and roofing felt included as standard equipment at a savings of hundreds of dollars.
Conestoga Builders is Insured and State Licensed! Our state license can be verified here.
Note: this product is only available within four hours of Marietta, GA. Call for details.
Eagle Ridge Two-Story Garage
Product Description
Our Eagle Ridge custom-built two-story garage is most commonly used as a two story garage with an apartment or mother-in-law suite. Many customers also outfit them as 2-story garages, backyard offices, and workshops, or finish them out to be used as a 2-story tiny home.
These buildings come with a 36" standard set of steps and can be fully insulated, and ready for electrical and plumbing. Each building is constructed in the tradition of high-quality Amish-style construction. Each building is built on-site at your location, to be built on the customer's slab. We can provide professional concrete contractor referrals as needed.
Two-Story Cabin Standard Features:
- Floor Joists: Pressure treated 2"x6" joists spaced 12" apart. Models 18' wide are built with standard floor joists. (You can a pickup truck onto the floor or just rest assured that you have a firm floor.)
- Flooring: 3/4" Pressure treated plywood.
- Studs: Number 2 white wood spaced on 16" centers.
- Top and Bottom Plates: Pressure-treated single bottom plate, double top plates.
- Dormers: Two each, 60" dormers.
- Stairs: Standard 36" stairs. Specs: 2"x12" steps, 2"x4" handrail, 2"x2" safety rungs. Upgrade to either 42" or 48" stairs, add a stairwell.
- Ceiling Rafters: 2"x8" rafters on 16"-24" centers.
- Siding: LP Smartside primed standard, or upgrade to vinyl or Hardilap, primed. The building is also wrapped in 7/16" OSB prior to attaching either Hardiplank or vinyl siding.
- Roofing: 7/16" 4'x8' sheets of OSB, the industry standard.
- Felt Paper: Roofing felt paper is included under shingles.
- Roofing: Metal roof comes standard and singles are available.
- Enclosed Soffits: True 8" to 9" overhang with enclosed soffits and continuous 2" aluminum vent running the length of the building.
- Fascia Board: 1"x8" on front and rear, 1"x6" on sides.
- Trim Boards: 1"x6" white wood.
- Entrance Doors: (2) 36" steel insulated six-panel doors or 80" steel insulated french doors.
- Windows: Multiple home-quality double panes, tilt-down vinyl sizes available.
Additional Information
| Availability: | Alabama, Georgia, Tennessee |
|---|---|
| Standard Notes: | Product Availability: This product is only available within 4 hours of Marietta, GA. |

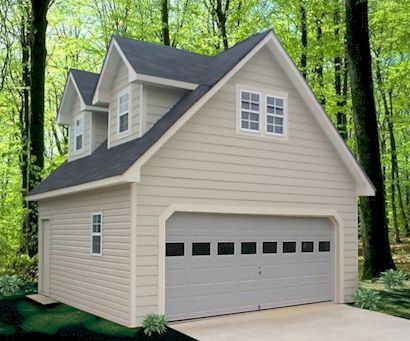
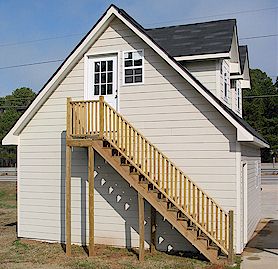
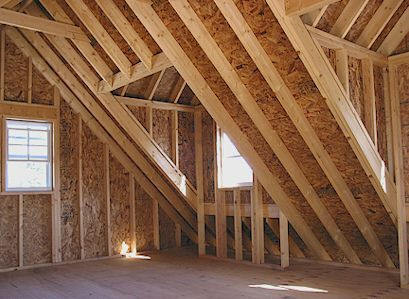
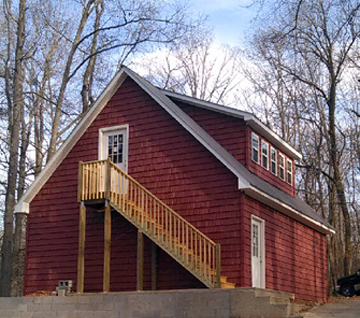
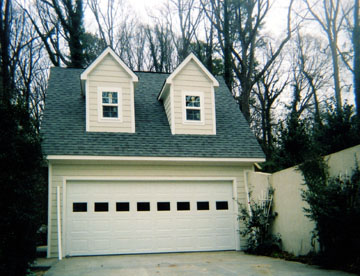
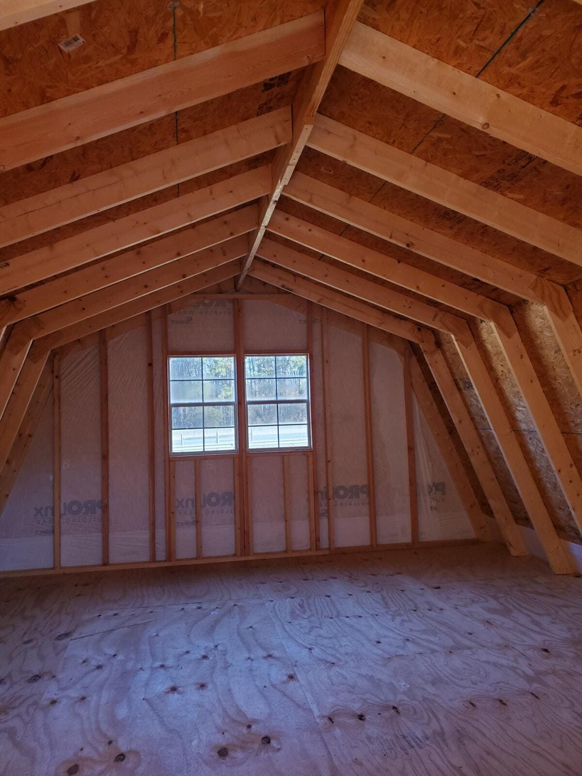
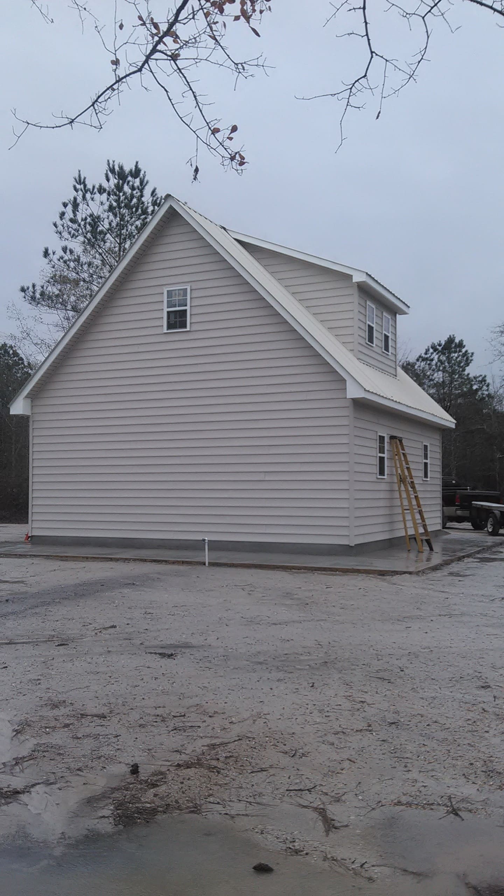
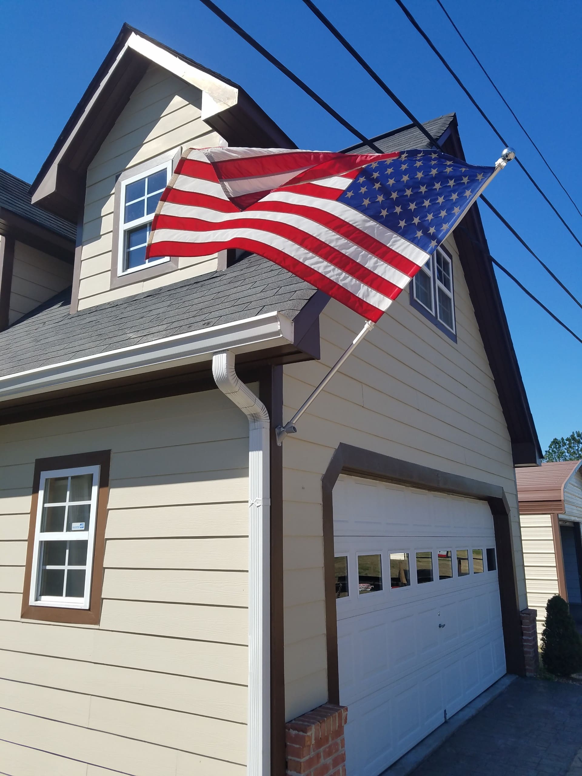
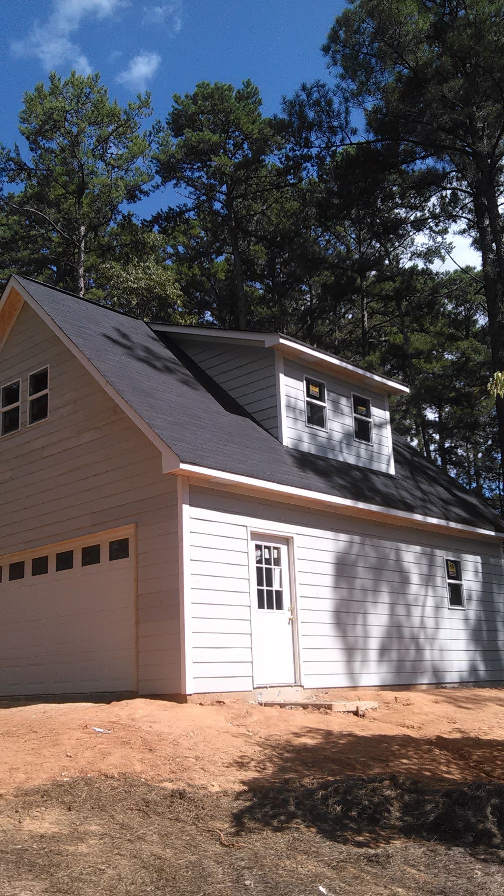
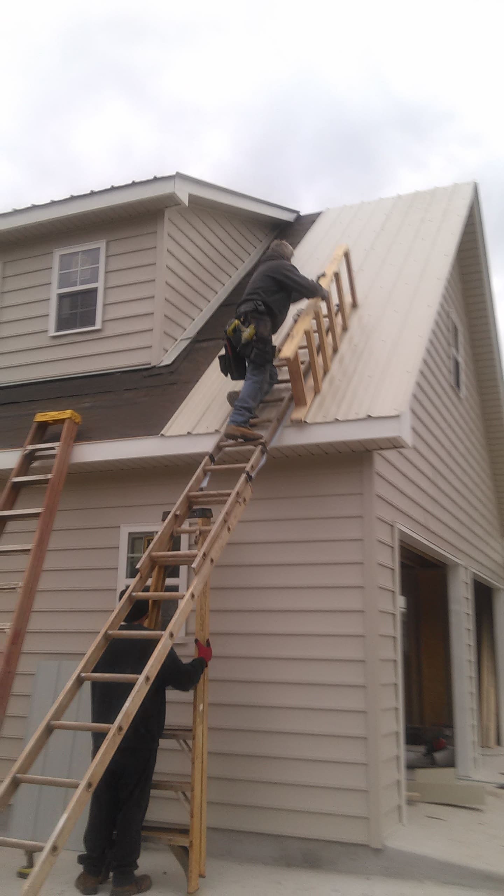
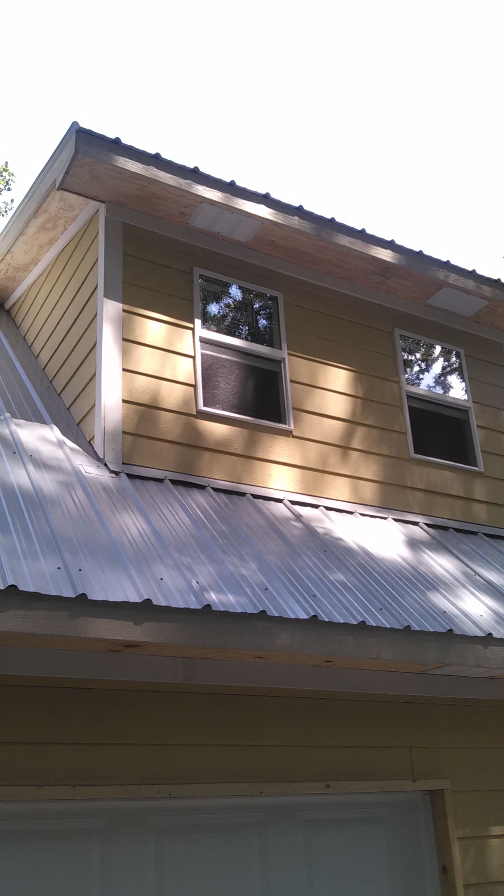
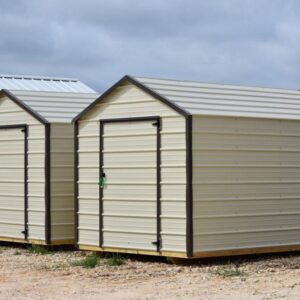
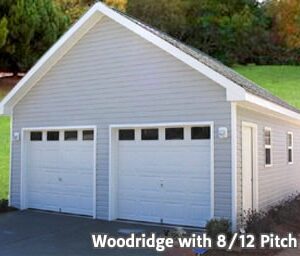
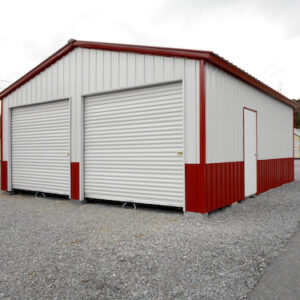
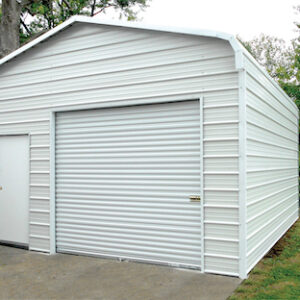
Reviews