Bridgestone Two-Story Cabin
The Bridgestone is Conestoga Builder’s custom-built two-story building that can be purposed as a two-story cabin, mother-in-law suite, 2-story garage, backyard barn, or 2-story tiny home. These buildings come with a 36″ standard set of steps and can be fully finished. Our high-quality buildings are custom-built in the tradition and style of Amish-built buildings.
This custom building is built on-site, by Conestoga Builder’s managed crews. Unlike our competitors, our wood sheds include 3⁄4” pressure-treated floors with cap blocks, vents, hardware, and roofing felt included as standard equipment at a savings of hundreds of dollars.
Note: this product is only available within four hours of Marietta, GA. Call for details.
Bridgestone Two-Story Cabin
Product Description
Our Bridgestone custom-built two-story building is most commonly used as a two-story cabin or mother-in-law suite. Many customers also outfit them as 2-story garages, backyard barns, and workshops, or finish them out to be used as a 2-story tiny home.
These buildings come with a 36" standard set of steps and can be fully insulated, and ready for electrical and plumbing. Each building is constructed in the tradition of high-quality Amish-style construction. Each building is constructed on-site at your location.
Two-Story Cabin Standard Features:
- Support System: Building will be supported by 4 each 4"x4" pressure treated beams; elevated from the ground and centered on concrete blocks.
- Floor Joists: Pressure treated 2"x6" joists spaced 12" apart. Models 18' wide are built with standard floor joists. (You can a pickup truck onto the floor or just rest assured that you have a firm floor.)
- Flooring: 3/4" Pressure treated plywood.
- Studs: Number 2 white wood spaced on 16" centers.
- Top and Bottom Plates: Single bottom plate, double top plates.
- Stairs: Standard 36" stairs. Specs: 2"x12" steps, 2"x4" handrail, 2"x2" safety rungs. Upgrade to either 42" or 48" stairs, add a stairwell.
- Ceiling Rafters: 2"x6" rafters on 16"-24" centers.
- Siding: LP Smartside primed standard, or upgrade to vinyl or Hardilap, primed.
- Roofing: 7/16" 4'x8' sheets of OSB, the industry standard.
- Felt Paper: Roofing felt paper is included under shingles.
- Roofing: Metal roof comes standard and singles are available.
- Enclosed Soffits: True 8" to 9" overhang with enclosed soffits and continuous 2" aluminum vent running the length of the building.
- Fascia Board: 1"x8" on front and rear, 1"x6" on sides.
- Trim Boards: 1"x6" white wood.
- Entrance Doors: (2) 36" steel insulated six-panel doors or 80" steel insulated french doors.
- Windows: Multiple home-quality double pane, tilt-down vinyl sizes available.
Additional Information
| Availability: | Alabama, Georgia, Tennessee |
|---|---|
| Standard Notes: | Product Availability: This product is only available within 4 hours of Marietta, GA. |

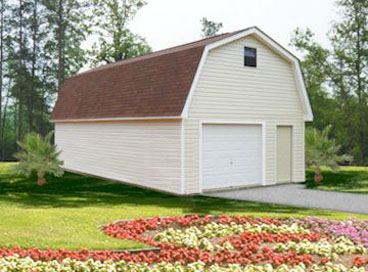
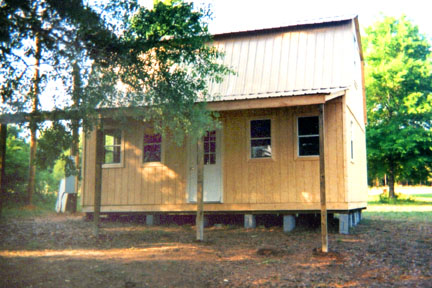
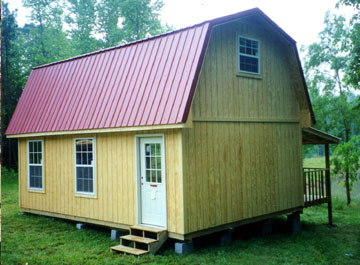
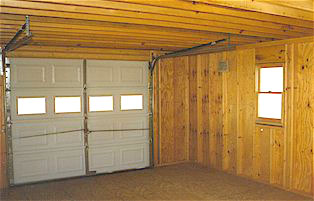
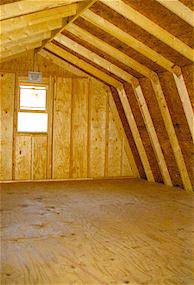
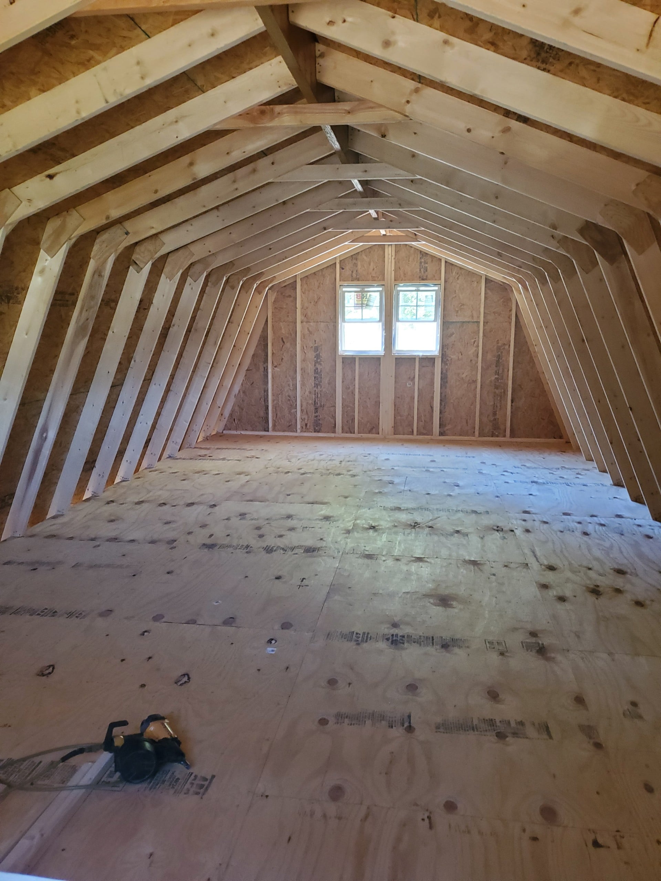
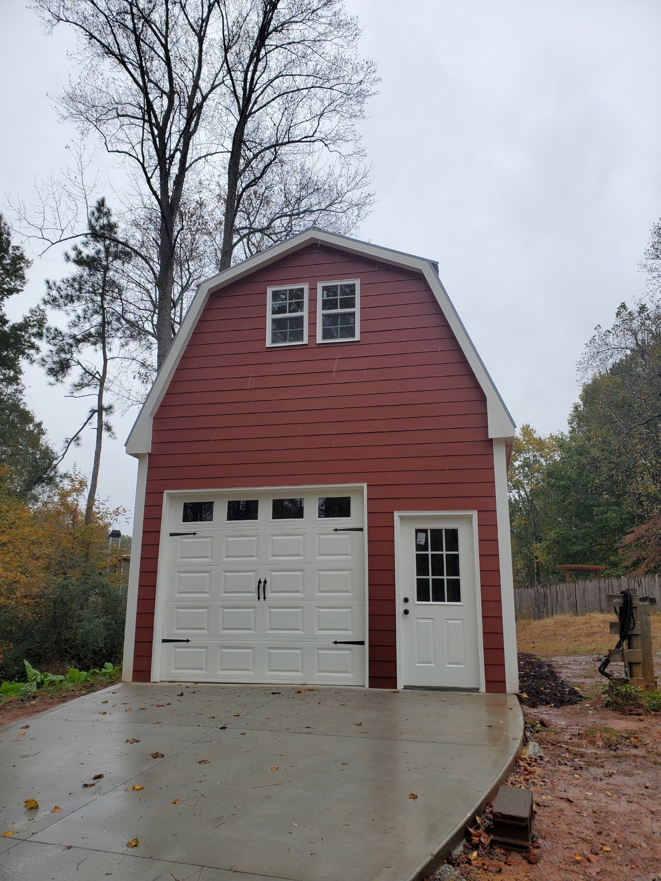
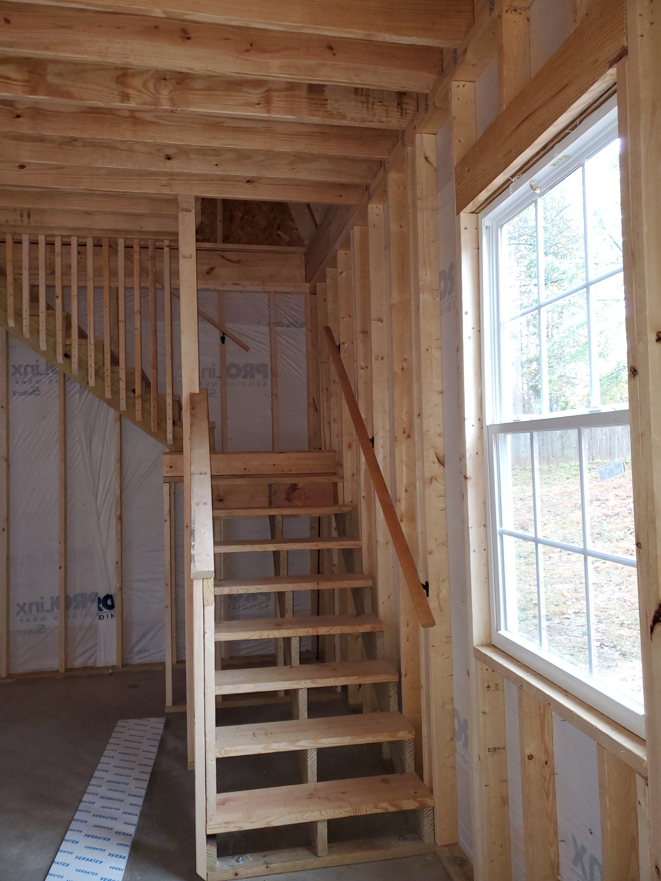
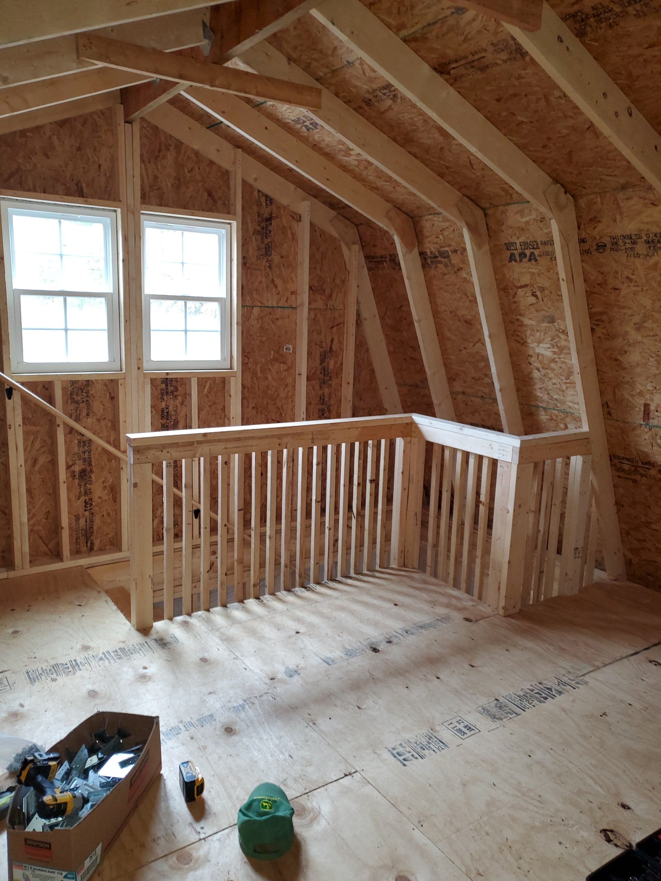
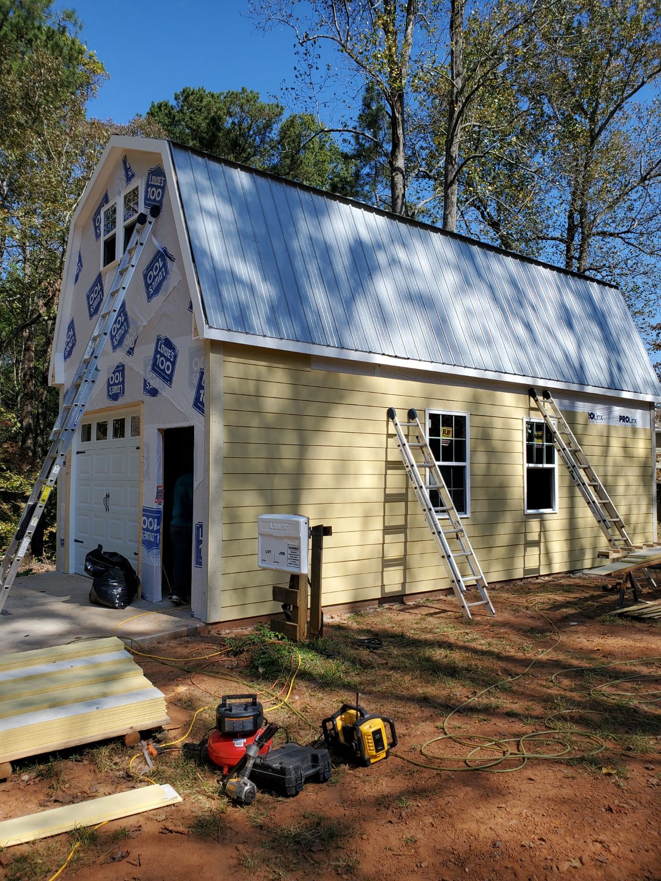
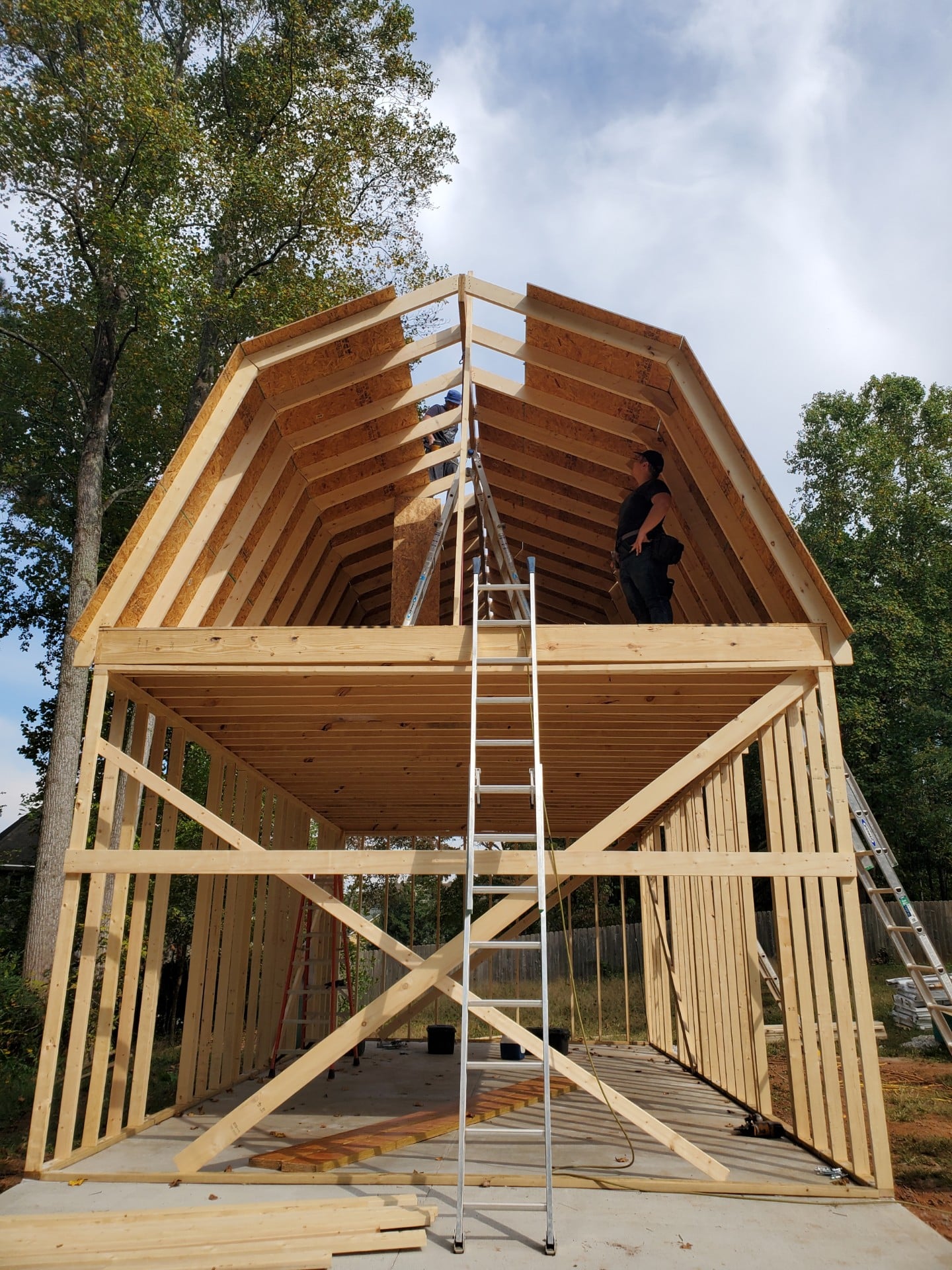

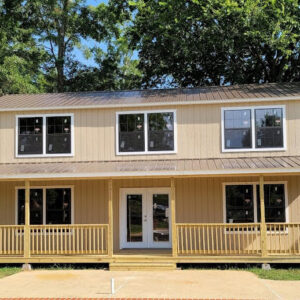
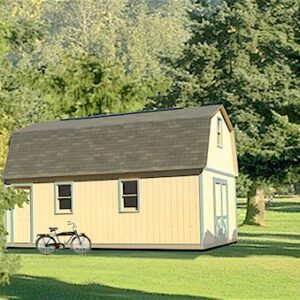
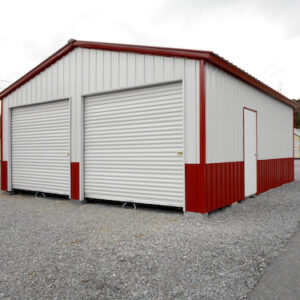
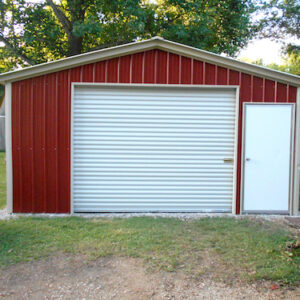
Virginia Aiken –
Conestoga just built the Bridgestone cabin for us, and we love it! Richard was such a nice guy and met with us to inspect the building site and to listen to our specifications.
He was very timely in returning our calls, was on-site each day, and had referral contacts for electricians, tree removal, and painters. He just made it so easy to get it all done.
Communication was excellent. His builders were super nice as well… pleasant, non-obtrusive, and clean. I’d highly recommend Conestoga Builders to build your shed or outbuilding.