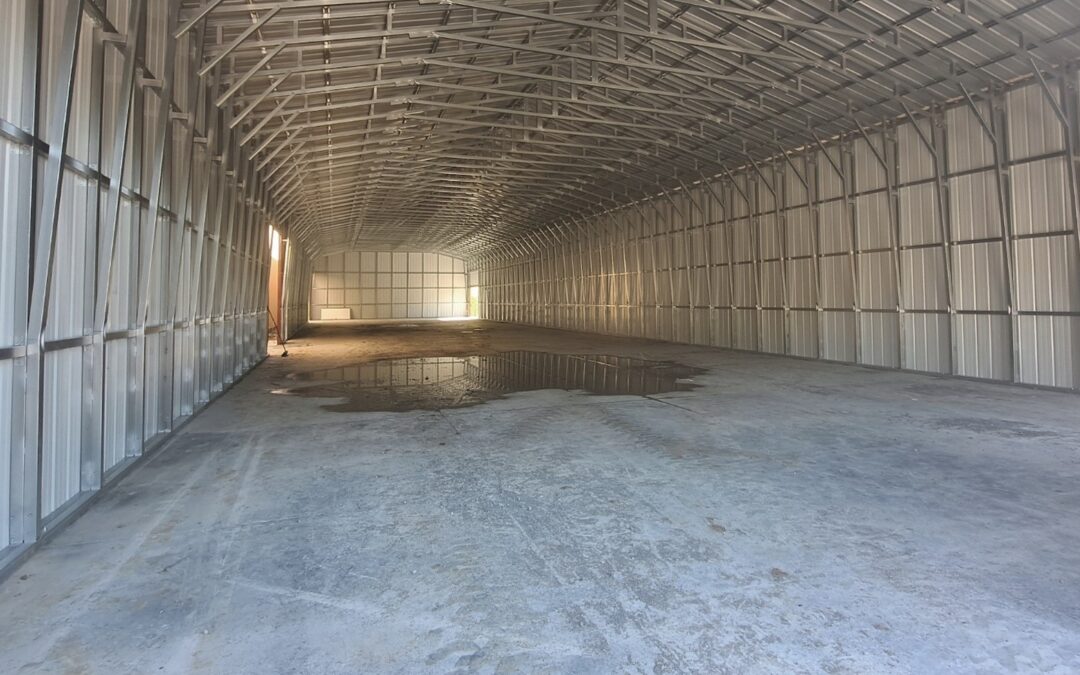One of the most common questions we get from our customers before buying their metal building is how level my foundation needs to be? The answer can vary depending on your use case and the size of the carport, garage, RV cover, or barn.
When installing a pre-fab metal building, the ground should have less than 3 inches of slope in any direction. The base needs to be fairly level to avoid the leaning or movement of the structure. This becomes even more important if installing windows and doors on your metal garage or barn.
What if my site is not level?
Unfortunately, one of the first things people discover when planning the site of their carports or garages is that it is difficult to find a level surface to install the building on. This is the benefit of installing on a concrete slab, which can be made level when being poured. But what if you aren’t able to install your metal building on a slab?
Some installation crews will opt for using concrete blocks to help level the building out. In some cases, this may work but it can lead to a less attractive, and potentially less stable installation.
If grading the site to make it level is not possible, Conestoga Builder’s master builder, Richard Grosse, sometimes recommends the installation of a ledger wall. A ledger wall can be a cost-effective way to create a level metal building installation surface. Many buyers work with our team to identify concrete contractors who can help them complete this work before installing their pre-fab metal buildings.
Using a ledger wall is especially useful when installing large buildings including steel barns, triple wide carports, or metal garages that require weatherproofing. With larger metal buildings, small changes in foundation slope can make a huge impact on the stability of the structure.
Things to Consider Before Pouring a Slab for a Metal Carport, Garage, or Commercial Metal Building
Many local municipal building codes require garage slabs to have between a one-eighth inch and half-inch per foot slope for drainage purposes. You should also strongly consider the best foundation type for your project
Metal and Steel Building Foundation Options
Bare Ground Foundation
Flat ground is fine to use as a carport, garage, or barn foundation and is the most budget-friendly, but if you are unable to have the site leveled, it can be very difficult to find a piece of land sufficiently flat for larger structures. Some leveling can be done using cement blocks or a ledger wall, but these are not always desirable.
Gravel Foundation
Carports, garages, and barns may be erected on gravel, but many of the same challenges of installing on bare ground foundations exist. It can be difficult to find a sufficiently level piece of earth. Gravel will help reduce mud and control moisture on the ground.
Asphalt Foundation
Installing a carport, garage, or barn on asphalt can be a great option, especially for areas that experience a lot of rain. These foundations will resist erosion and become unlevel over time. Work with a qualified professional to establish a sufficient level surface.
Concrete Slab Foundation
A concrete slab is the best option for installing a steel carport, garage, barn, or commercial building. Concrete is superior for protecting items stored under the structures, controlling moisture, and can be made extremely level. But this is also the most expensive option.
How Much Does It Cost to Pour a Concrete Slab for a Carport or Garage?
The cost of pouring. Concrete slab for a metal building will vary based on market prices and location but expect to pay between $4 and $8 per square foot. As of Q4 of 2021, the national average was reported at $6.60 per square foot for materials and labor.
If you are installing a commercial building or metal barn and will be using the slab for large farming equipment or heavy machinery, consider reinforced concrete. As of Q4, 2021, the national average for reinforced concrete was between $9 and $10 per square foot.
If you have any additional questions or need a referral, don’t hesitate to ask our expert builder for the advice! We specialize in helping our customers work through the entire process.





