MaxSteel Metal Barn
The MaxSteel metal barn is designed to stand up to a wide variety of weather conditions and last generations. Our buildings are fire and rust-resistant, ideal for storage of farming and livestock equipment, general storage, or to be equipped with garage doors and used for a three-car garage. Endless customizations are available. Please contact us directly if you need a configuration more custom than available on our website.
Note: product availability varies by your region.
[wpzc-pincode-checker]
MaxSteel Metal Barn
Product Description
Our base price is for an open-air structure with gabled front and back ends. Extensive customization options are available. Please contact us directly if you require additional assistance with creating a customized configuration. Each quote will be followed up with consultation from an experienced representative who will help you customize the building to your needs.
Additional Information
| Availability: | Alabama, Florida, Georgia, Kentucky, Louisiana, Mississippi, Southern Illinois, Southern Indiana, Tennessee |
|---|---|
| Material Upgrade Options: | Ask your sales consultant about additional configuration options including upgrading to 12-gauge steel framing, 26-gauge metal panels, additional premium colors, color-matching screws, J-Trim, and more. Also note that barns offer a high level of customization. Please contact us below with special requests or questions. |

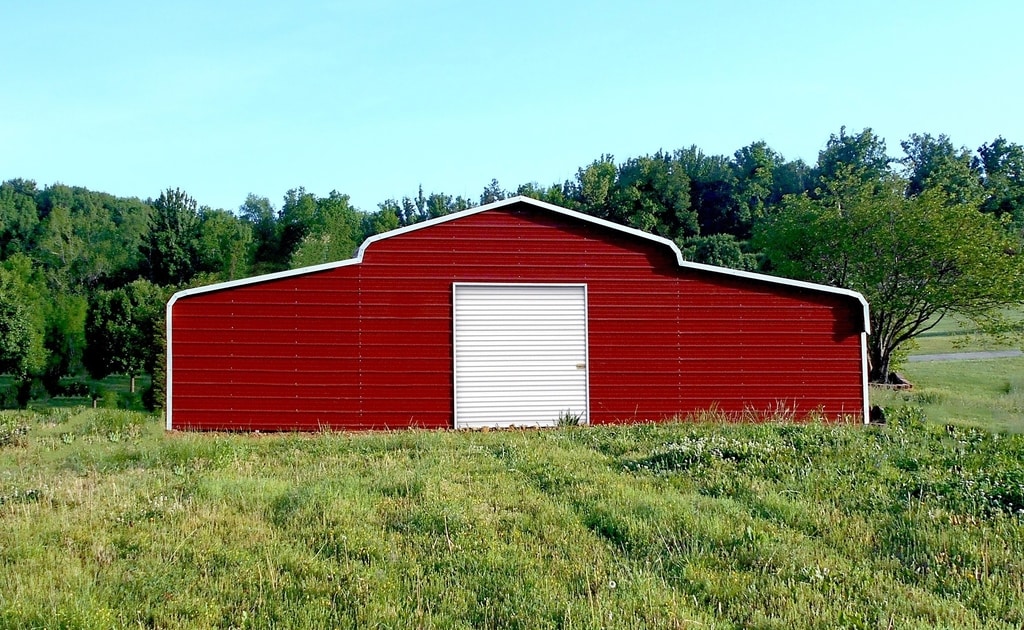
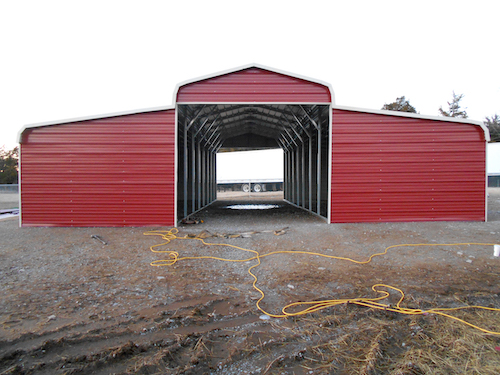
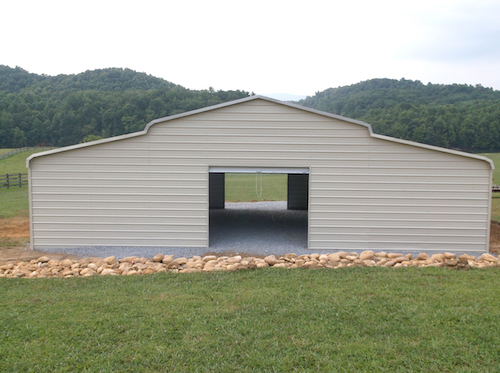
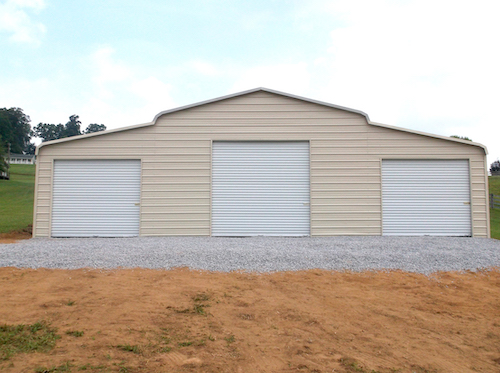
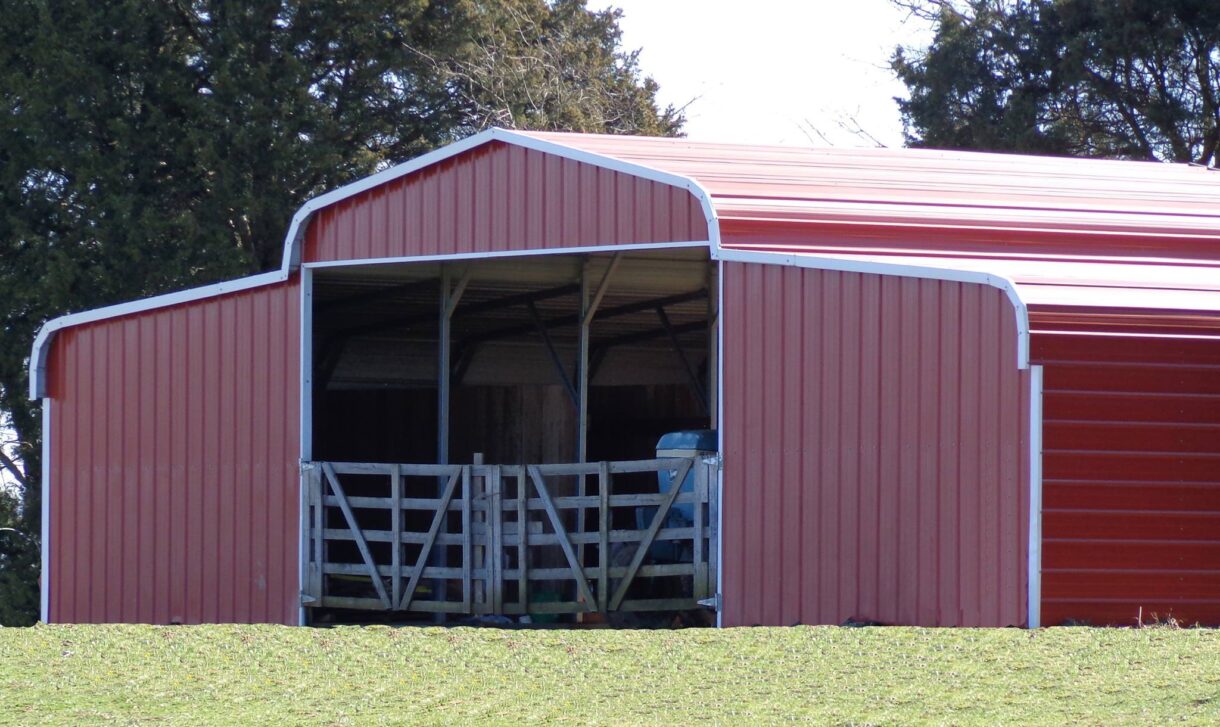
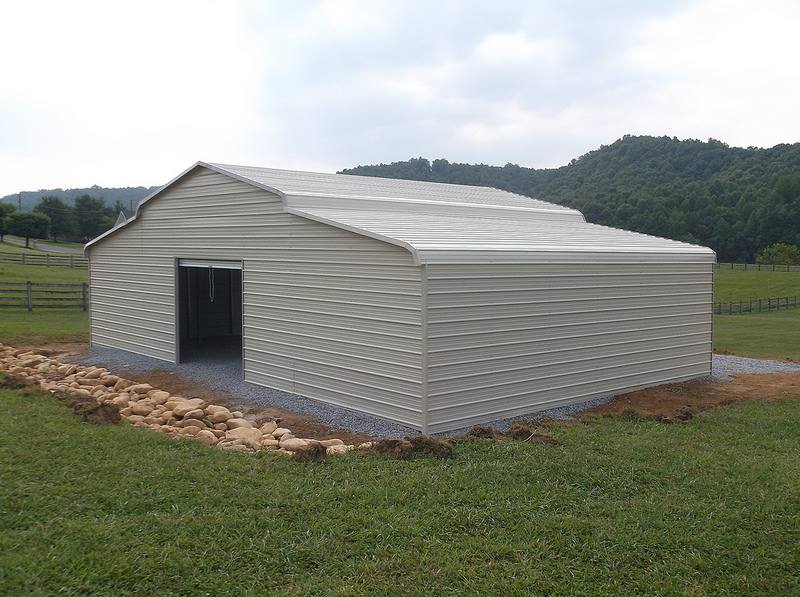
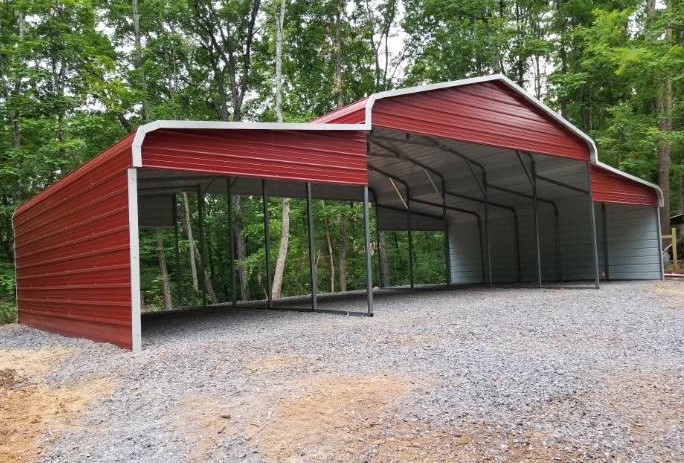
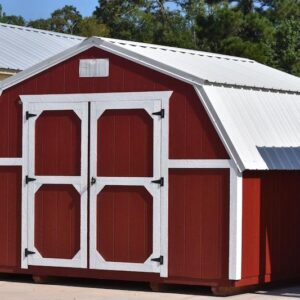
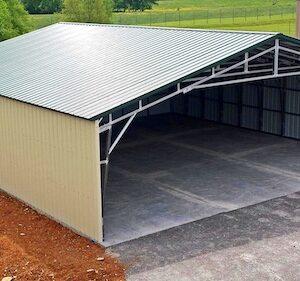
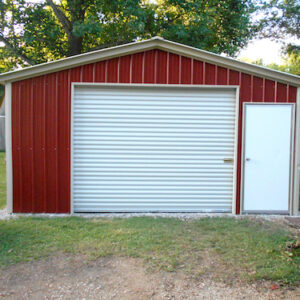
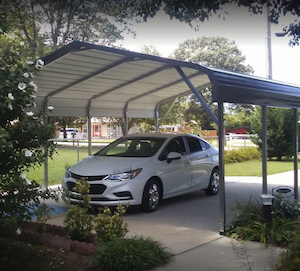
Reviews